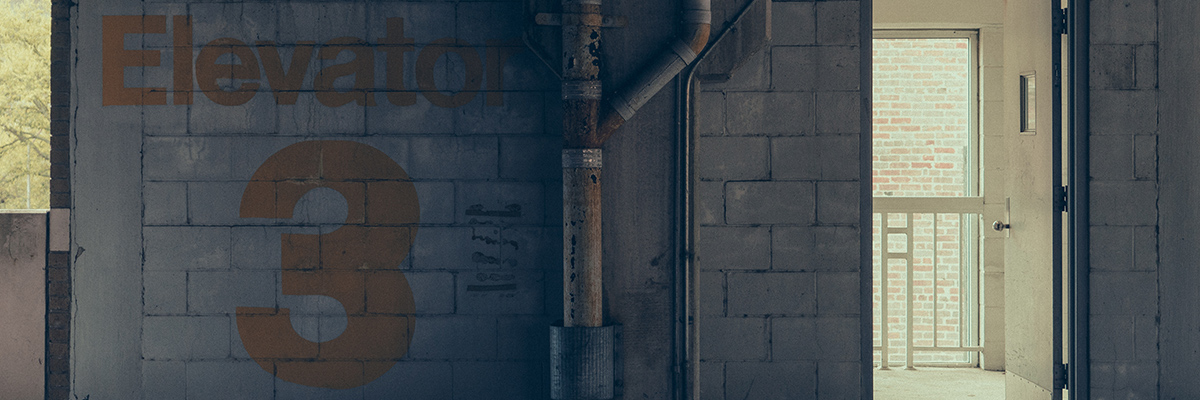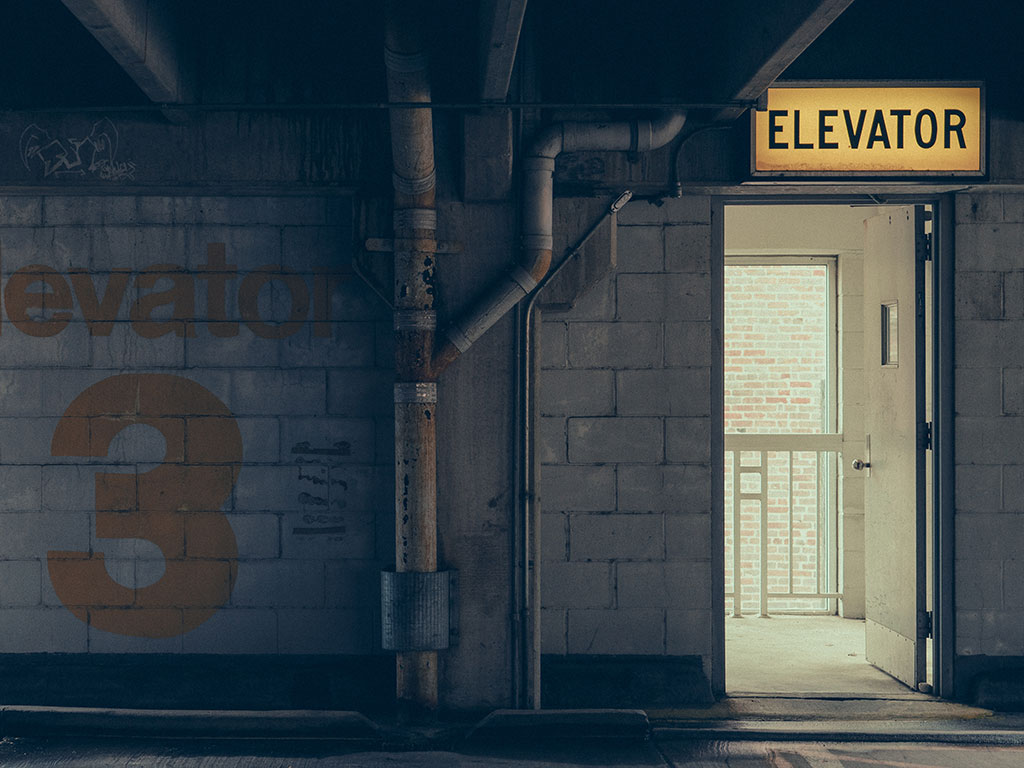
Caption Example for Image
Why is the Core of a Building so Important?
How Understanding This Can Help You Be Prepared
Share this Post
Our previous blog was titled: Life-safety standards defined in codes. we explained the concept of how earthquake energy is dissipated through damage. This isn’t the nicest thing to know about when you are probably spending a lot of money on that new condo. Unfortunately for you, these types of earthquakes are expected to occur once in a while. This becomes a problem for us though if one happens in our life time… I mean like right now. The obvious question then becomes “What should I do”?
There are many things that you can probably do to prepare ahead of time, such as putting together an earthquake kit, setting up an evacuation plan and gathering point afterwards, thinking of another city to live in (just in case), keeping contact information handy, retrofitting your house, buying insurance (and knowing what you are buying), etc.
No matter what your plan is, the one thing that you’ll experience for sure and that you need to know is where your safe zones are. You want to live, I guess, after all that mess. We have also explained before where are the structural systems that are in charge to withstand the earthquake shaking and dissipate energy (in case). In a building, that safe area will be most if the time in the middle of the building where the main exit points are located. In architectural terms is called the stair or elevator shaft, in structural engineering term is called the building core. The walls around that core are called the core walls. On top of each exit point, where you either access the stairs or the elevators, are located some beams that are designed to experience large deformations and observed damage during an earthquake. Some engineers called those beams as the weak links, and they certainly are in terms of strength, but they are not in terms of sustaining earthquake demands or movement. I called them the vital links.
Certainly staying below those elements (weak or vital) is not such as a good idea, but staying very close to that core is certainly a very good move. Our way of seeing the actual movement of people is a trend to escape quickly from the building towards the stairs. Our recommendation is to go to your main door, open it as soon as you can, and wait there for 30 to 40 seconds. Then go down the stairs and exit the building. Our additional suggestion and since you’ll be likely holding that door is to find your choose, because you’ll need them – many debris and glass on the floor is not such as a good idea for a barefoot walk. Take any other item you may need. I personally keep my emergency backpack right beside the door and next to where I put my shoes.
Now, why do structural engineers design a single core and why in the middle? Well, many birds can go down with a single stone. First, the idea of having all exit areas in a common area makes kind of sense from an emergency point of view. Stairs, however, have their own regulations and more than 2 exit points must be assigned to each floor. However, both of them belong to the same core and to the same seismic event resisting system. Second, a core contains walls and beams, being the beams at top levels the one in charge to dissipate the building energy mostly. With a lumped damage area, the buildings are easy to repair without affecting the units themselves. Third, the idea of a single core and having one system to take care of the earthquake allows owners to have more living space. From the construction point of view, there are some important savings and the industry has a good handle of that process already. There are several other alternatives from the technical point of view, but mainly the ones I pointed out here are relevant to my safety points. As the building tries to dance under the earthquake moves, some building or unit spots are important to avoid. Do not stay too close to the exterior part or balconies.
We design buildings under earthquake loads to limit the maximum movements to be at the very end (exterior) of a plan or floor layout. Stay away from large lamps or heavy furniture. Depending on the floor you are, those elements could become a hazard. In these cases, the best option is to adopt the drop, cover and hold approach, but no guarantee that you’ll be injury-free. Our best approach is to keep your main entrance clean of heavy objects and run there as soon as you are start feeling the shaking. In case your unit has some gas appliances, you need to turn that off right away. Those are the number one candidate for igniting a fire after the earthquakes. You may want to keep yourself both injury-free and dry (sprinklers will go off). Now that you survive…you can plan your building exit. You may see concrete on the floor, especially near the exit points. If that’s the case, then the “weak” links worked and the building performed as plan, or at least to at a certain seismic design performance. Some wall cracks could be also observed, ideally the cracks should be kind of horizontal and at the end of the walls near the door or exit areas. If you see large diagonal cracks in the middle of wall, you should really exit that building ASAP! That’s a bad sign and most likely the building didn’t performed as planned or at what codes and practice dictate. In technical terms, a horizontal crack at the end of a wall is also part of the energy dissipation mechanism of a building and we call it a flexural type of failure. That type of failure is not really a failure and is mostly a good behaviour. In seismic terms we call that as ductile behaviour and are similar to stretching out a gum – endless deformation without failure. The diagonal crack in a wall is the one we tried to avoid and in technical terms is called a shear crack and is associated to a sudden type of failure. In other words, a diagonal crack is a sign of a potential failure and is a good idea to run – hopefully you don’t see that.

